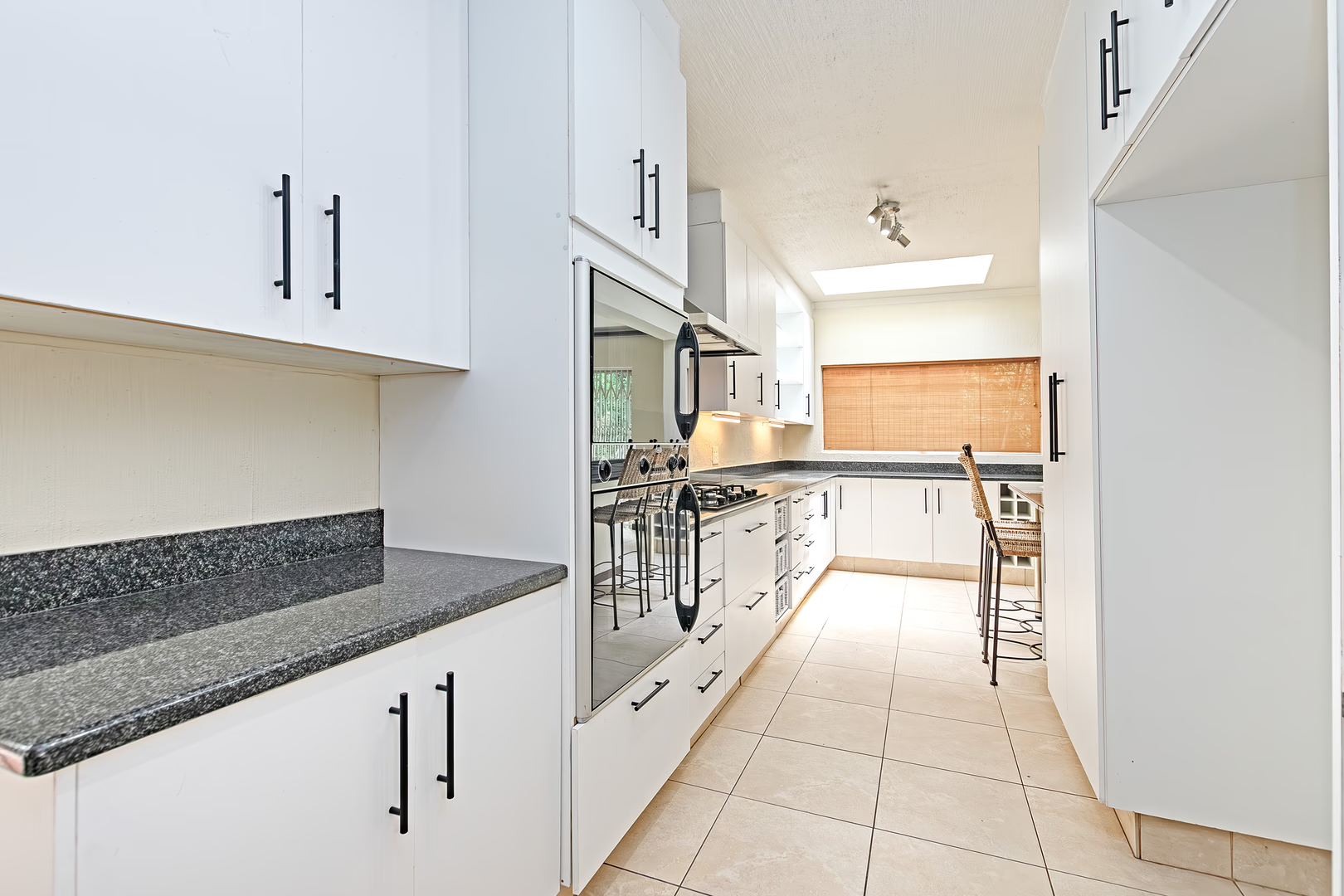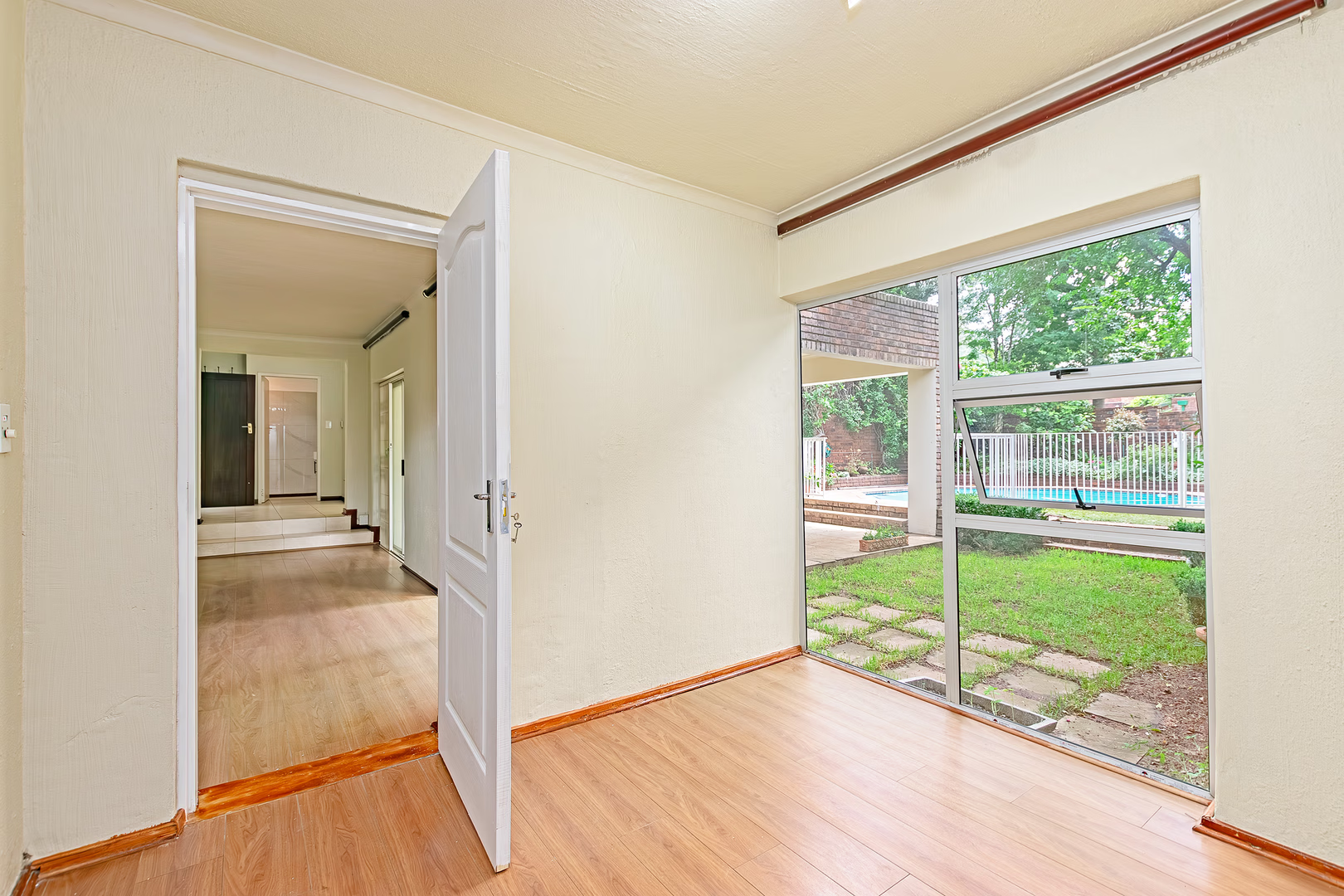R28,000 pm
3
Bedrooms
2.5
Bathrooms
3
Parkings
Ref.
3940010
Land
320.00m²
Floor
254.00 m²

Fancy your Own Swimming Pool with this 3 Bed Cluster?
Web Ref.
3940010
3 Bedroom Charming Contemporary Cluster In A Secure Complex with Private Pool
With inverter, solar panels, back up water and alarm system.
Own large swimming pool plus complex swimming pool.
Newly refreshed home with modern bathrooms and kitchen.
Designed to cater for modern-day living with a great floor plan that flows, allowing for a comfortable living space.
This home offers:
- 3 bedrooms, 2 bathrooms and a guest loo
- Private study accessed from the lounge with garden and swimming pool views
- Main bedroom has its own balcony with en-suite
- Covered patio, over-looking an easy to maintain back garden and private pool
- Bright modern kitchen with gas top hob, electric ovens and a lovely private benched courtyard
- Pet friendly with body corporate approval
- Spacious open-plan reception areas.
- Staff accommodation with en-suite.
- 24-hour security
- Complex swimming pool
- Double garage
Ideal location and tranquil environment if you need to be close to Sandton Central, access Morningside, Rivonia, Kelvin, Strathavon, Sandown plus major connecting highways. So literally 2 minutes to Sandton and the M1
Daisy Street in Sandown allows easy access to nearby schools such as Grayston Prep and Sandown High – places of worship are also very close by including medical care centres, gyms and shopping destinations galore, The Maslow Hotel on Rivonia Road and the Gautrain Station
Available immediately.
Excludes utilities being water (billed monthly), electricity (billed monthly), alarm, internet, DStv and gas.
With inverter, solar panels, back up water and alarm system.
Own large swimming pool plus complex swimming pool.
Newly refreshed home with modern bathrooms and kitchen.
Designed to cater for modern-day living with a great floor plan that flows, allowing for a comfortable living space.
This home offers:
- 3 bedrooms, 2 bathrooms and a guest loo
- Private study accessed from the lounge with garden and swimming pool views
- Main bedroom has its own balcony with en-suite
- Covered patio, over-looking an easy to maintain back garden and private pool
- Bright modern kitchen with gas top hob, electric ovens and a lovely private benched courtyard
- Pet friendly with body corporate approval
- Spacious open-plan reception areas.
- Staff accommodation with en-suite.
- 24-hour security
- Complex swimming pool
- Double garage
Ideal location and tranquil environment if you need to be close to Sandton Central, access Morningside, Rivonia, Kelvin, Strathavon, Sandown plus major connecting highways. So literally 2 minutes to Sandton and the M1
Daisy Street in Sandown allows easy access to nearby schools such as Grayston Prep and Sandown High – places of worship are also very close by including medical care centres, gyms and shopping destinations galore, The Maslow Hotel on Rivonia Road and the Gautrain Station
Available immediately.
Excludes utilities being water (billed monthly), electricity (billed monthly), alarm, internet, DStv and gas.
Features
Interior
Exterior
Sustainability
Sizes
Sandown, Sandton
About the suburb of SandownSandown is in central suburban Sandton and is positioned between Sandhurst, Athol, and Morningside, all sought-after suburbs of their right. There are over 4 000 places to live in Sandown! The suburb of Sandown has family homes with extensive gardens, as well as newer secure cluster developments. There are also lovely, convenient townhouses and high-rise apartment complexes. Proximity to the highways and main roads in the area assists with the commute to business areas like Sandton, Rosebank, and Midrand. Interesting facts about the history of SandownThere is a namesake, "Sandown," in the Isle of Wight in the United Kingdom. It's a coastal town of some 20 000 inhabitants. Its history dates...
+ Read more- Street map
- Street view



































































































